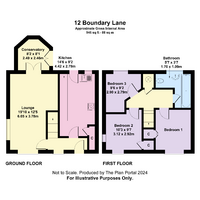Boundary Lane, Welwyn Garden City, Hertfordshire
Map
Street View
Features
Description
Suburbia are delighted to offer this three bedroom semi detached home situated in the popular residential Howlands area of Welwyn Garden City. The property has potential for a generous sized side extension, subject to planning. The property provides excellent access to the New QEII hospital, local shops and schools.
Welwyn Garden City holds the unique position of being both a garden city and new town. This popular town has a vibrant town centre with the Howard shopping centre, train station with central London just over 20 minutes away; as well as easy access to the A1(M) and A1000.
A quick sake is anticipated so do not delay in viewing
Entrance Hall
UPVC door to front aspect, feature round window to front aspect, stairs to first floor
Lounge/Diner
Double glazed windows to front and side aspect, two radiators, French doors to conservatory.
Conservatory
Windows to three aspects, French doors to rear garden
Kitchen
Range of wall and base units, rolled edge worktops, stainless steel sink/drainer, integrated gas hob, electric oven and extractor, plumbing for washing machine and dishwasher, built in storage cupboard, UPVC door to rear aspect, double glazed window to rear aspect, part tiled walls, tiled floor.
Landing
Airing cupboard with has central heating boiler, airing cupboard.
Bedroom One
Range of fitted wardrobes and drawers, built in storage cupboard, radiator, double glazed window to front aspect.
Bedroom Two
Double glazed windows to two aspects, radiator, built in wardrobe
Bedroom Three..........
Fitted wardrobes, double glazed window to rear aspect, radiator.
Bathroom
White bathroom suite comprising of bath with overhead shower, wash hand basin, low level WC, part tiled walls, heated towel rail, double glazed window to rear aspect.
Front Gardem
With off road parking, lawn and gated rear access
Rear Garden
Enclosed garden with patio and lawn areas
Additional Information
| Bedrooms | 3 Bedrooms |
|---|---|
| Bathrooms | 1 Bathroom |
| Receptions | 2 Receptions |
| Kitchens | 1 Kitchen |
| Parking Spaces | 2 Parking Spaces |
| Tenure | Freehold |
| Council Tax | £2,184.15 / year |
| Council Tax Band | D |
| Rights and Easements | Ask Agent |
| Risks | Ask Agent |
EPC Charts



