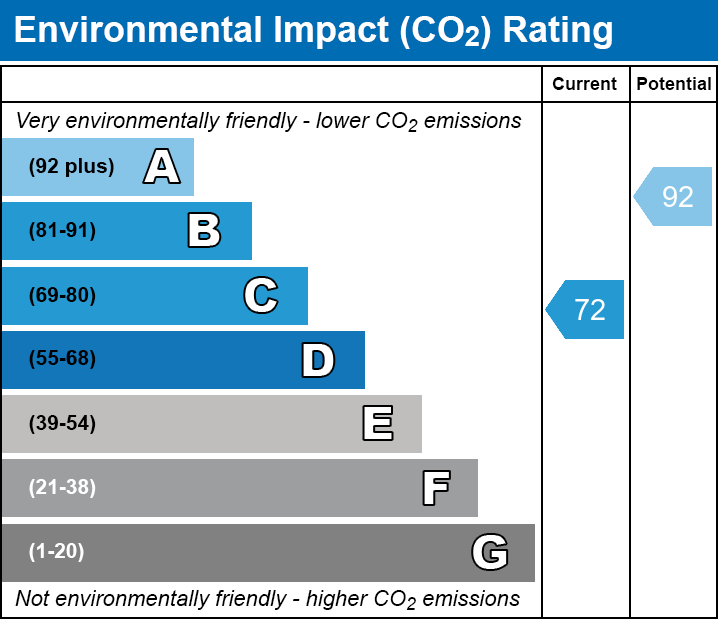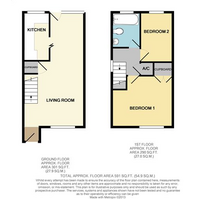Harwood Close, Welwyn Garden City, Hertfordshire
Map
Street View
Features
Additional Features
Description
Your chance to buy a refurbished two bedroom mid terrace home situated in a popular cul-de-sac location in North Welwyn Garden City. The property has new kitchen ,new windows and flooring ad well as being completely redecorated. An internal viewing is highly recommended.
Located in a popular residential area with the local Harwood Hill Primary School close by which currently has a "good" rating from Ofsted. The property also provides excellent access for the town centre, Shire Park and A1(M).
This property is for sale by Modern Method of Auction allowing the buyer and seller to complete within a 56 Day Reservation Period. Interested parties’ personal data will be shared with the Auctioneer (iamsold Ltd).
If considering a mortgage, inspect and consider the property carefully with your lender before bidding. A Buyer Information Pack is provided, which you must view before bidding. The buyer is responsible for the Pack fee. For the most recent information on the Buyer Information Pack fee, please contact the iamsold team/Suburbia.
The buyer signs a Reservation Agreement and makes payment of a Non-Refundable Reservation Fee of 4.5% of the purchase price inc VAT, subject to a minimum of £6,600 inc. VAT. This Fee is paid to reserve the property to the buyer during the Reservation Period and is paid in addition to the purchase price. The Fee is considered within calculations for stamp duty.
Services may be recommended by the Agent/Auctioneer in which they will receive payment from the service provider if the service is taken. Payment varies but will be no more than £960 inc. VAT. These services are optional.
Entrance Porch
New Upvc door to front aspect, artexed ceiling.
Lounge/Diner
23.25 ft x 12.50 ft (23'3" x 12'6")
New UPVC double glazed window s to front and rear aspects, UPVC double glazed door to rear aspect, two radiators, stairs to first floor, understairs cupboard, new flooring/.
Kitchen
2.92 m x 1.70 m (9'7" x 5'7")
New fitted kitchen with wall and base units, stainless steel sink/drainer, plumbing for washing machine, electric cooker point, part tiled walls, new flooring, new double glazed window to rear aspect
Landing
Loft access, radiator.
Bedroom One
3.81 m x 3.25 m (12'6" x 10'8")
New double glazed window to from aspect, storage cupboard, radiator,, new carpet.
Bedroom Two
New double glazed window to rear aspect, radiator, new flooring flooring
Bathroom
White bathroom suite comprising of bath with mixer and shower attachment, low level WC, wash hand basin, part tiled walls, new flooring, radiator, new double glazed window to rear aspect.
Front Garden
Mainly laid to lawn
Rear Garden
Paved patio area leading to lawn area with flower and shrub borders, gated rear access.
Off Road Parking
Two tandem. parking spaces situated at the side of the road
Additional Information
| Bedrooms | 2 Bedrooms |
|---|---|
| Bathrooms | 1 Bathroom |
| Receptions | 1 Reception |
| Kitchens | 1 Kitchen |
| Parking Spaces | 2 Parking Spaces |
| Tenure | Freehold |
| Council Tax | £2,037 / year |
| Council Tax Band | C |
| Rights and Easements | Ask Agent |
| Risks | Ask Agent |
EPC Charts



